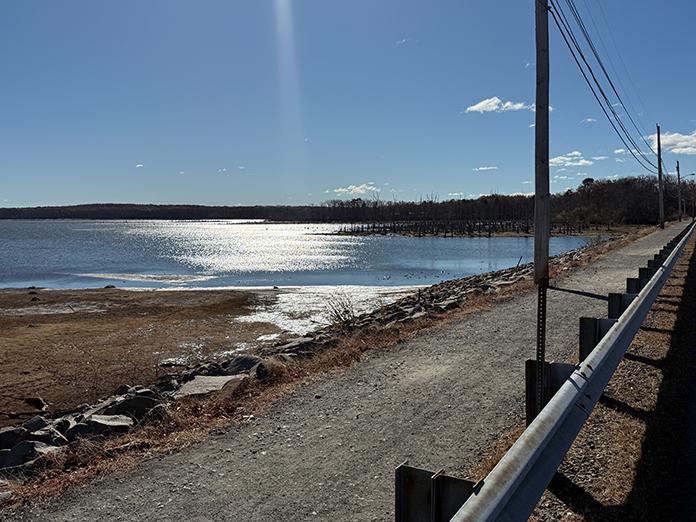BRICK – Residents regularly attend Planning Board and Board of Adjustment meetings to object to proposed development of land near their homes.
Such was the case during the most recent Planning Board meeting when dozens of residents came to hear an application by Del Corps Holdings LLC who is proposing the construction of three, two-story contractor shops/offices in a narrow strip of land located between the backyards of Huppert Drive and Leswing Drive in Sky Manor.
The 2.3 acre lot is located at 345 Drum Point Road and measures 1,000 feet by 119 feet. The land is mostly wooded, but there is a single-family home onsite which would remain part of the application.
Neighbors spoke out against the development at the Planning Board meeting. (Photo by Judy Smestad-Nunn)
The length and narrow width of the undeveloped parcel presents a hardship, but the property owner is entitled to develop their property, said Jeffrey Carr, the engineer working for the applicant.
“We are allowed to build what we are building, but we might need some variances,” the engineer said.
The developer has had a number of hearings for the site. Original plans called for a 175-unit self-storage facility, but it required a Use Variance and a super-majority of votes from Board of Adjustment members. The application was denied.
It was back to the drawing board for Barlo, Governale & Associates Architects, who designed both the rejected storage facility and the now-proposed three buildings that would be used as shops for a plumber, electrician, painter or similar tradesman, exclusive of outdoor storage of materials or equipment.
People trying to preserve this property posted this overhead photo to a petition on Change.org.
The buildings would have offices on the second floor and four garage doors. This time, no Use Variance is needed since the structures are a permitted use in the Village Zone.
The application includes 59 parking spaces (12 are in the garages and two spaces are for the residential home), four stormwater basins, lighting and a landscaping plan that would serve as a buffer to the surrounding residences.
Applicant attorney John Jackson said that the developer was seeking variance relief for the buffer. 25 feet is required, but in order to accommodate a turning radius for emergency vehicles in the cul de sac, some of the buffer in the turning circle would be reduced to 10 feet.
During public comment, resident Jill Gaffay asked about the use of porous pavement planned for the site, which is part of the stormwater management plan.
“Porous pavement is tricky, it’s labor intensive,” she said. “You have to clean it every three or four months to keep it porous, and after heavy rain. It requires an expensive machine – do you have a plan of action?”
The developer has planned these buildings between the houses. (Rendering courtesy Jeffrey Carr)
Carr said the owner would have to retain a company to perform the road maintenance.
Several residents, and two representatives for the local environmental group Save Barnegat Bay, asked about runoff from the site.
Carr said the builder is required to use BMP (best management practices) while developing the site and must abide by all ordinances.
Resident Sydney Nebus said it was wrong to allow for buffer areas that do not meet the 25 foot requirement.
“This is clearly too big for the space,” she said. “How is that right to make the buffer smaller?”
This rendering shows one of the buildings proposed. (Rendering courtesy Jeffrey Carr)
Board attorney Harold Hensel said the board has to weigh the positive and negative criteria, and they would decide whether the proposal has met all the statute requirements.
Another hearing was planned for the application for June 26 at 7 p.m. when public comment would continue and most likely, a vote from the board.
The post Three Contractor Shops Proposed Between Back Yards appeared first on Jersey Shore Online.


